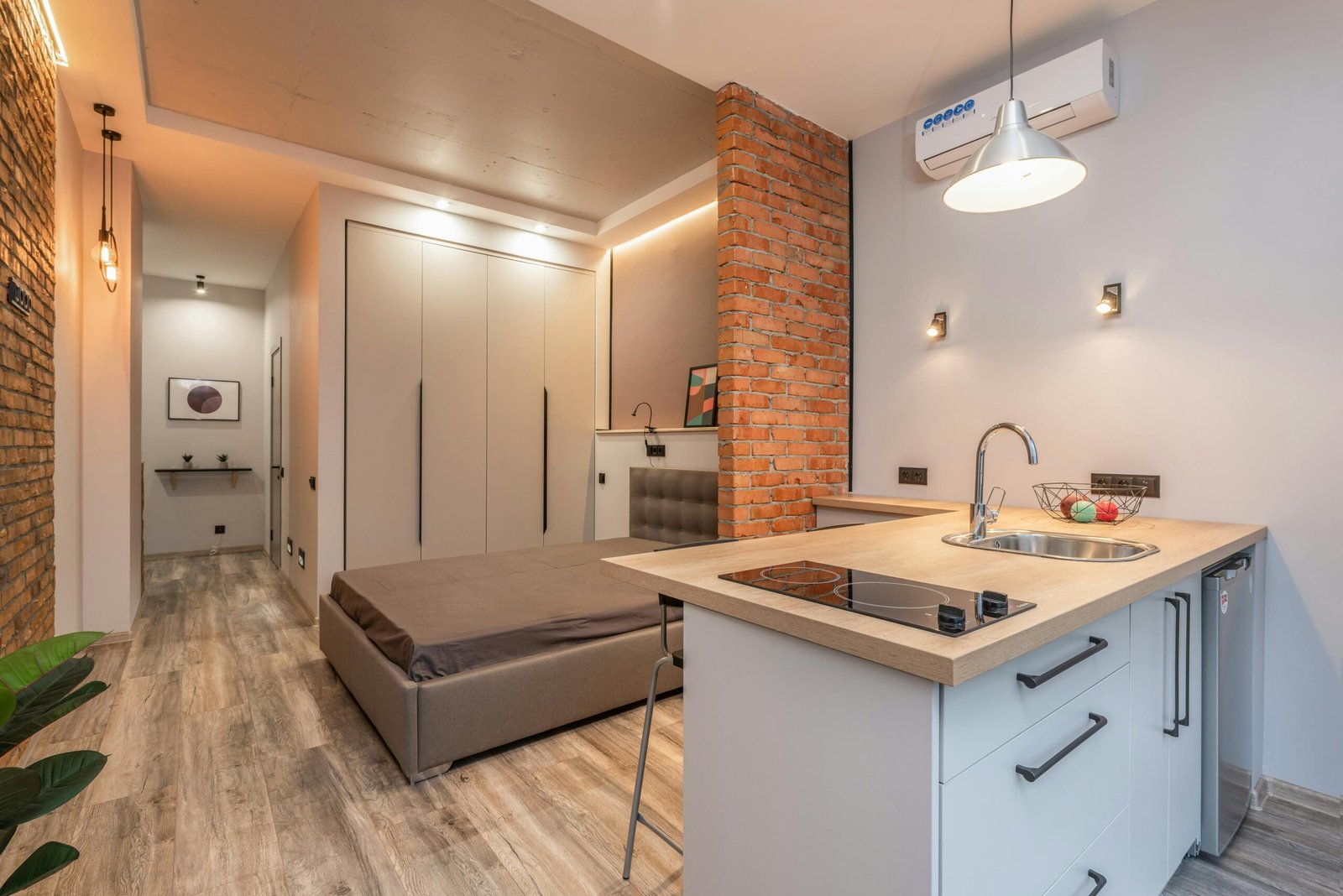Blog Category: Home Interior Design
Designing for Compact Urban Spaces
Introduction
In today’s fast-paced urban lifestyle, living spaces are becoming smaller, making intelligent interior design more crucial than ever. A well-planned compact home can be both stylish and functional, enhancing comfort without feeling cramped.
Smart Space Planning
One of the first steps in designing for compact urban spaces is efficient space utilization. Multifunctional furniture, vertical storage, and open floor plans help create a sense of spaciousness.
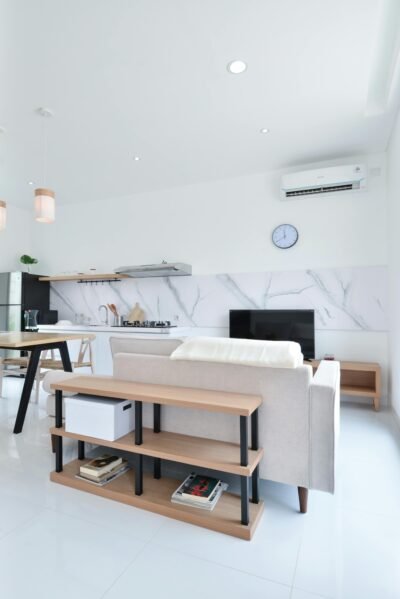
Multifunctional Furniture
Opting for furniture that serves multiple purposes can significantly enhance a small living area. Examples include foldable dining tables, wall-mounted desks, and beds with built-in storage.
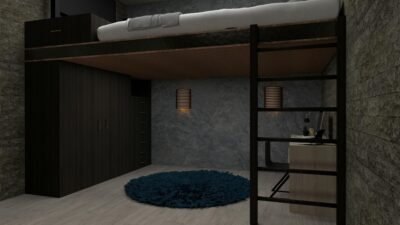
Light and Color Schemes
Lighter color palettes, mirrors, and strategic lighting can make a space appear larger and more inviting. Neutral tones and pastels reflect light better, giving an airy feel.
Image Placeholder: Bright and Airy Compact Apartment
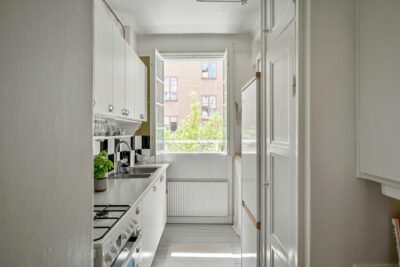
Maximizing Vertical Space
Utilizing walls for storage with shelves, hanging organizers, and modular units allows homeowners to declutter without sacrificing aesthetics.
Image Placeholder: Vertical Storage Solutions
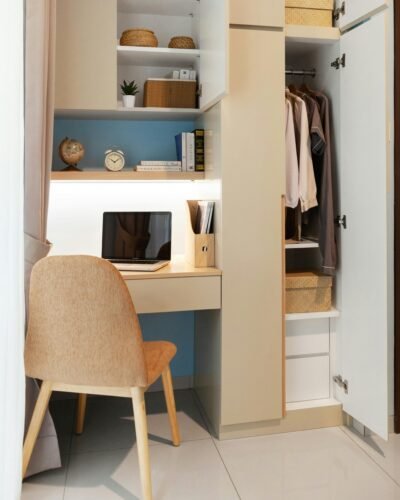
Open Concept Layouts
Eliminating unnecessary partitions and opting for open-concept layouts allows for better airflow and a more expansive look.
Image Placeholder: Open-Concept Small Apartment
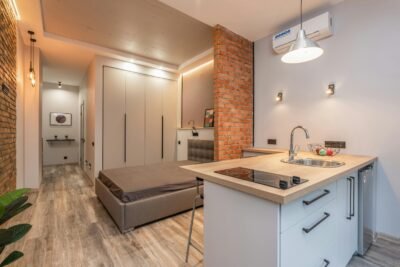
Conclusion
With smart planning and creativity, compact urban spaces can be transformed into stylish and functional homes. The key is to maximize every inch effectively while maintaining a cohesive design theme.
Stay tuned for more insights on home interior design at Buildyourspace.in!

