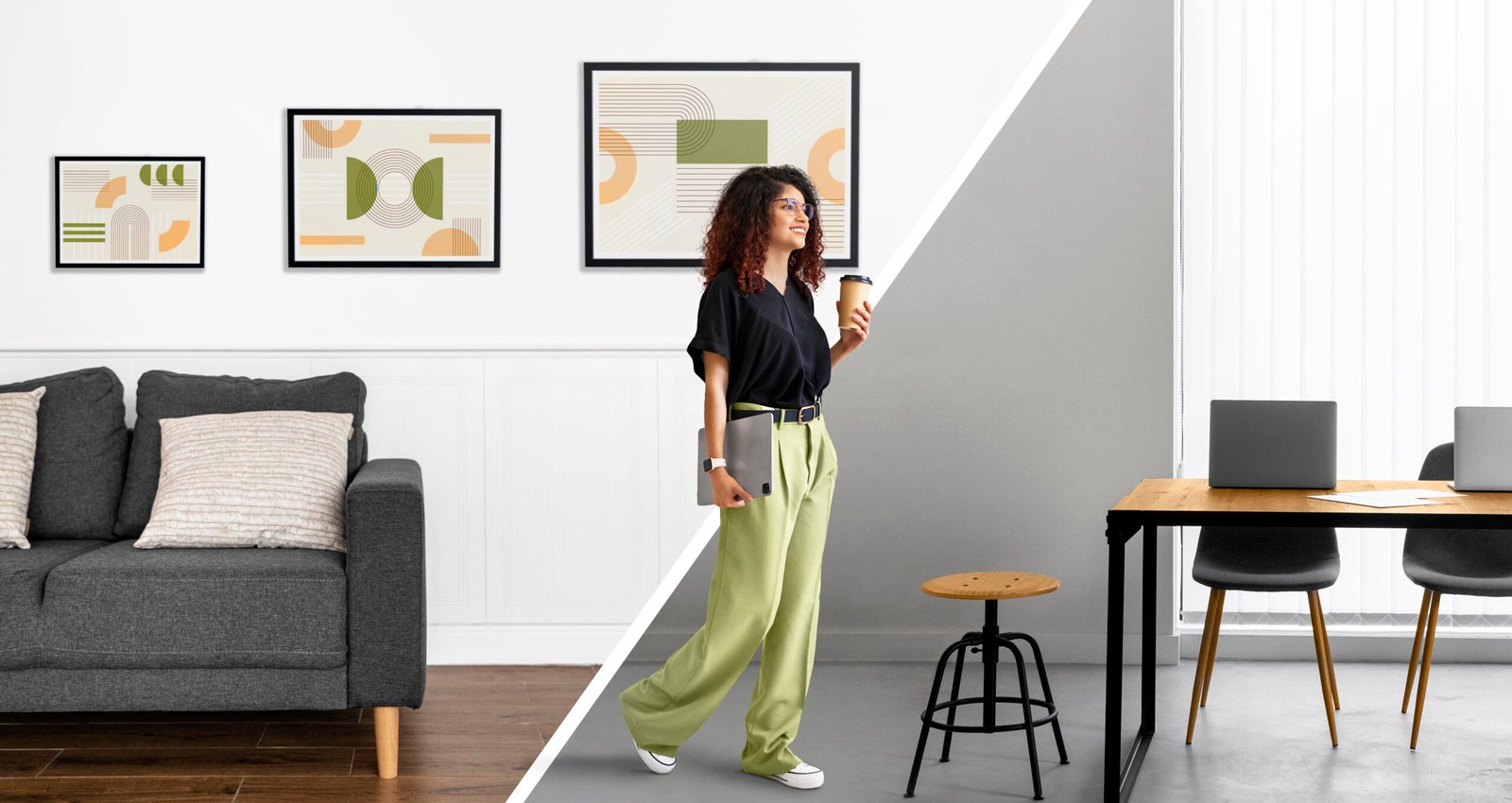Before & After – A Real-Life Bungalow Renovation
Nothing captures the magic of home transformation like a good before-and-after story. In this blog, we showcase a real-life bungalow renovation that turned an aging, cluttered home into a functional, modern masterpiece—with smart space planning and thoughtful design choices.
1. The Brief: Outdated Layout, Dim Lighting, and Lack of Storage
The 20-year-old bungalow was structurally sound but felt boxed in. Common issues:
- Dark interiors
- Closed-off kitchen
- Limited storage
- Old-school flooring
💡Client’s goal: Modernize the space while maintaining its original charm.
2. The Transformation Strategy
The design team focused on:
- Open-plan living for better flow
- Neutral color palette with warm textures
- Maximized natural light through skylights and large windows
- Custom modular furniture for optimal space usage
3. Living Room
| Before | After |
|---|---|
|
|
4. Kitchen
| Before | After |
|---|---|
|
|
5. Bedrooms
| Before | After |
|---|---|
|
|
6. Bathrooms
| Before | After |
|---|---|
|
|
7. Cost & Timeline Overview
- Total cost: ₹28–35 lakhs
- Project timeline: 90 days
- Area renovated: 3,200 sq.ft bungalow (ground + 1)
8. Key Learnings from the Project
-
Start with a clear design vision
- Invest in smart storage
- Don’t underestimate lighting and color
- Blend modern updates with sentimental pieces
Conclusion
A well-executed renovation can breathe new life into a home. This bungalow transformation is a testament to how creative planning and smart upgrades can completely reshape the way a home looks and feels—without losing its soul.

